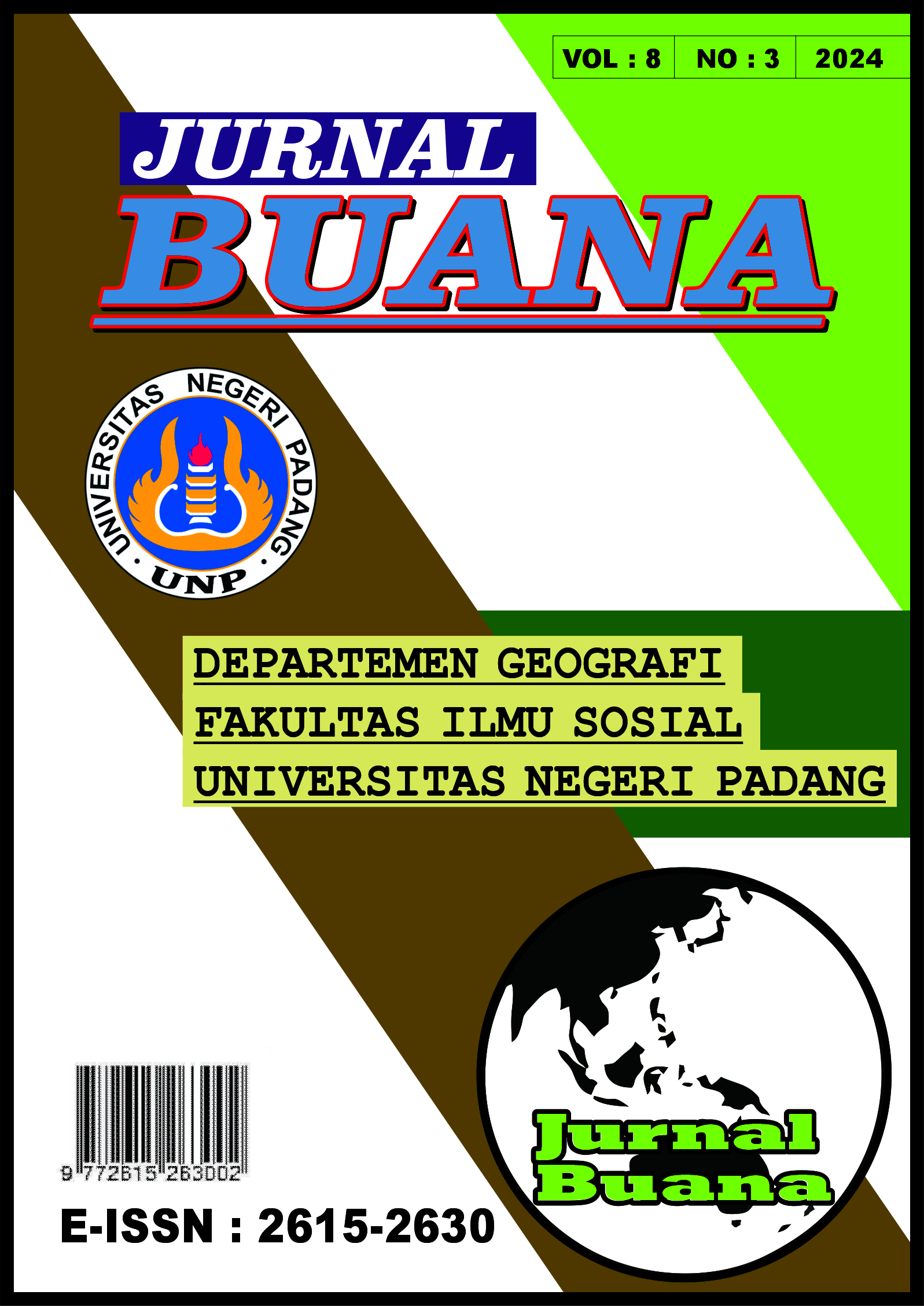ANALISIS POLA SEBARAN BANGUNAN DAN KESESUAIAN DENGAN POLA RUANG KOTA BUKITTINGGI
Main Article Content
Abstract
ABSTRACT
Development in the form of leasing and other buildings in an area will increase the need for land, while land has limitations in its utilization. Then a suitability between land use and land characteristics is needed. The purpose of this research is to find out (1) the pattern of distribution of buildings in Bukittinggi City, (2) the Density of Residential Buildings, (3) and the suitability of the building pattern with the Detailed Spatial Plan. Nearest neighbor analysis techniques and kernel density analysis as well as map overlay with geographic information systems are the methods used in this study. Meanwhile, the type of research is quantitative descriptive research. According to the results of the study, the distribution pattern of Bukittinggi City buildings is grouping. There are many irregularities in the designation zones. This can be seen from the many restrictions that are not in accordance with the existing Detailed Spatial Plans. The results of this study are that there is only a clustered pattern seen from the three sub-districts in the City of Bukittinggi. There are still many developments in Kotabukittinggi that are not in accordance with the designation zones of the Detailed Spatial Plan (RDTR).Keywords: Building Distribution and Density Patterns, Detailed Spatial Plans, Nearest Neighbor Analysis
Downloads
Article Details

This work is licensed under a Creative Commons Attribution-NonCommercial 4.0 International License.
